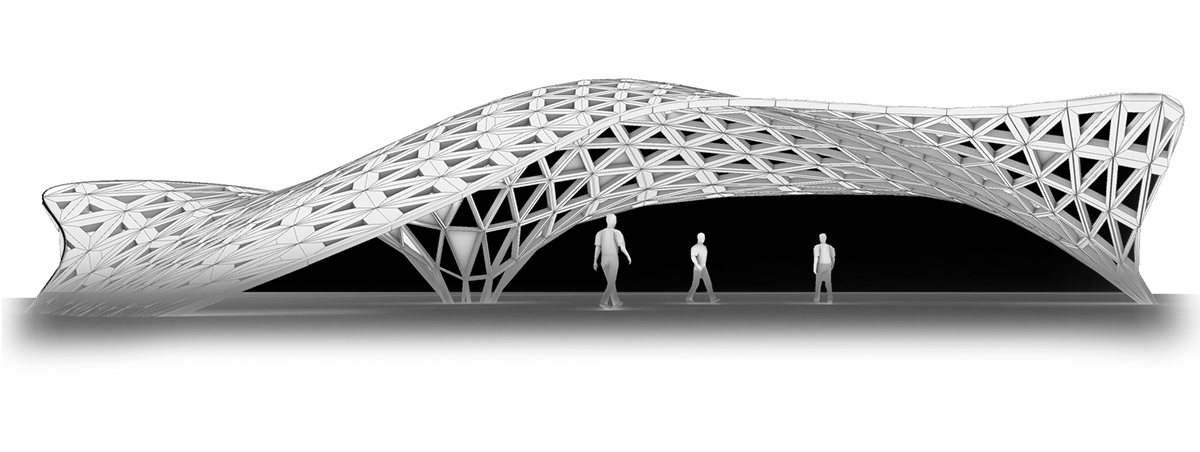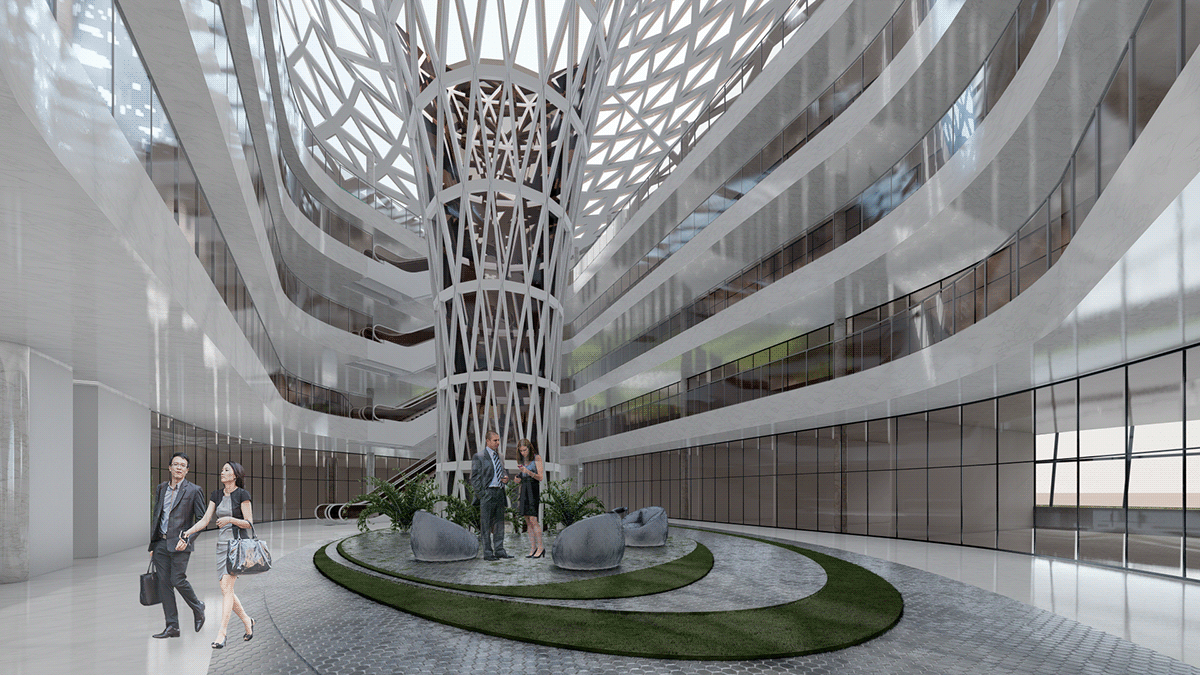The proposed architectural project represents a crucial step towards the development of Bogotá's innovation ecosystem by catering to the needs of Industry 4.0 or the Fourth Industrial Revolution. The project is based on extensive research, which has shed light on the importance of infrastructure that supports the development of these technologies. The objective is to integrate, connect, and articulate all figures involved in promoting science, innovation, and technology. This includes academia, businesses, and the civilian population. The project design features spaces that are specifically tailored to support research, collaborative work, and community-building activities aimed at strengthening Bogotá's technological advancements. The design approach for this project is based on three theoretical points: composition by yard, immersive architecture, and parametricism. These design principles have been incorporated into all phases of the project, from the conceptualization stage to the final construction phase.

The composition by yard design approach, which is a characteristic feature of Colombian architecture, is used to create a spatial configuration that enables natural ventilation and lighting. This design principle helps to create a comfortable and sustainable environment for users. The immersive architecture design approach is used to create a space that promotes sensory experiences, encourages innovation, and stimulates creativity. This approach creates an atmosphere that enhances the user's engagement and sense of ownership of the space. The third design approach, parametricism, is used to create a flexible and adaptive space that can respond to the needs of different users, activities, and technological advancements.


Its orientation in a north-south direction for the greatest use of light throughout the year by arranging its longest facades in this direction. In this way the light is optimal but the solar radiation is minimal giving rise to spaces with thermal comfort. Thus, in the other direction where the solar incidence is stronger, the shorter facades of the different blocks are proposed. In addition, starting from its computer composition by courtyard principle, each block has an interior courtyard that functions as a large atrium allowing lighting and ventilation of the entire building through glass elements and grids on the roof

The resulting architectural project is a state-of-the-art facility that provides a platform for research, collaboration, and community-building activities. The space is designed to enhance the user's experience and promote innovation, creativity, and technology. The project will play a significant role in the development of Bogotá's innovation ecosystem and position the city as a leader in the advancement of technology in the region.




With the implementation of parametricism as an architectural style, the design process has been optimized through the creation of visual programming algorithms that give rise to different solutions to the same problem within the project. This approach involves applying initial dimensioning of basic schemes, bioclimatic analysis, creating patterns or structural elements for the design of pavilions and furniture within public spaces, creating complex and curved morphologies within the building's image, and applying it to the development of structural compositional elements for the coverings and facades of equipment.













